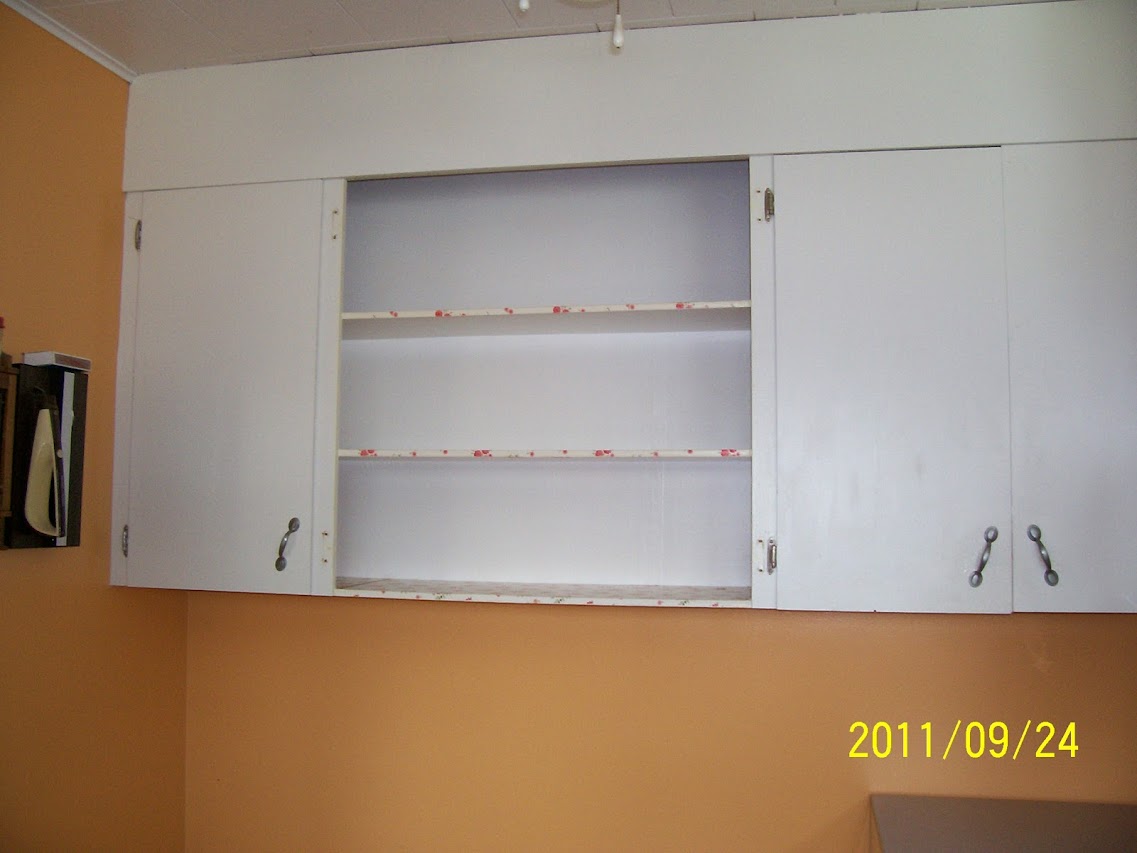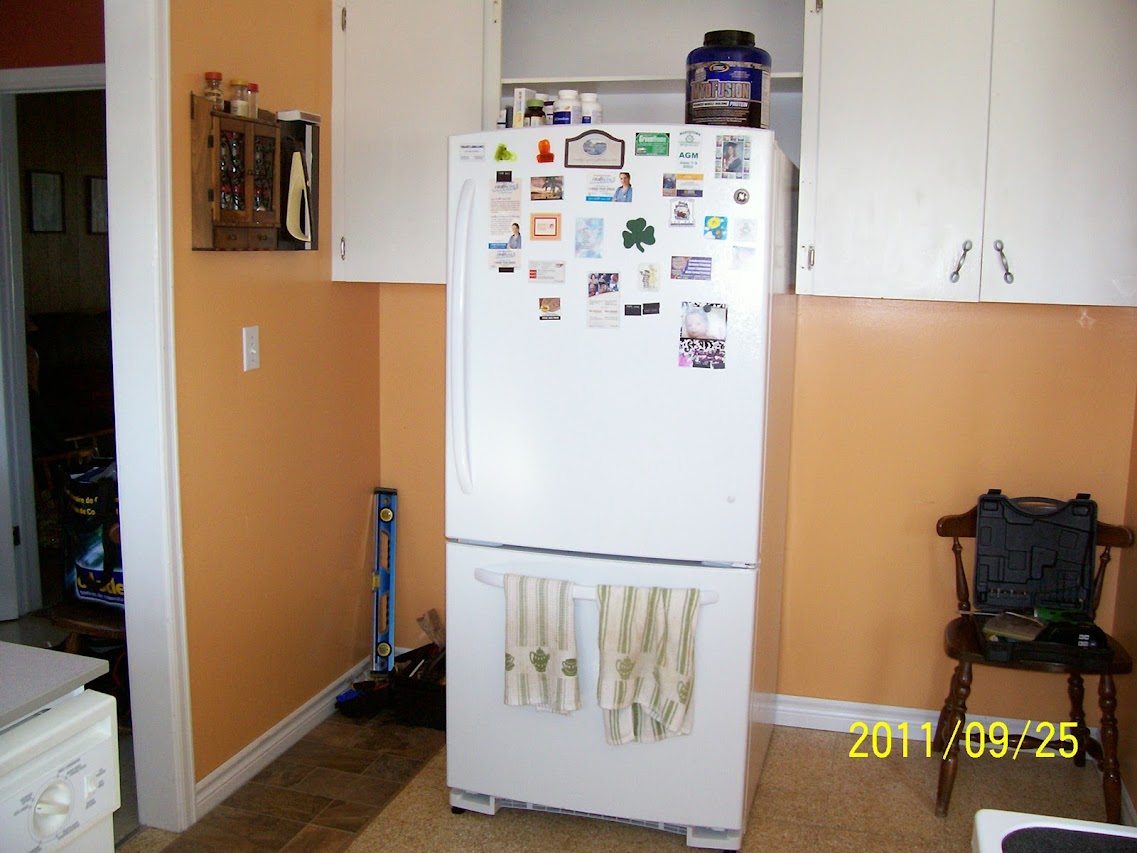We needed a new refrigerator. The old one was getting on in years, and starting to look worse for wear. It still worked fine, but the plastic, and duct tape, were beginning to fail occasionally allowing items to fall out when the door was opened. We could use a little larger one too.
The existing space was measured, and an appropriate new appliance was purchased. I wasn't home when it was delivered, and was surprised to find that door stops had to be removed to fit it through the openings. What's worse, is that they cut the flooring to make it fit under the upper cabinet. Apparently, what was supposed to be about 1/4" of clearance, was 1/8" too high. So much for published specs.
So, here we were with the floor ruined, and upper cabinet doors that could not be opened because the top of the fridge was humped up slightly in the middle. Also, since the unit could not be tipped back, the door fell open, not closed. It was not a good situation, so I decided to modify the kitchen.
The first idea was to cut the upper cabinet at the bottom of the middle shelf and shorten the doors. This would have fixed the height problem, but another issue had arisen. The new fridge was so deep, that it made accessing the range on the opposite wall difficult. With the oven door open, there was very little room to stand. Next solution was to move to another wall.
The adjacent wall had only upper cupboards, and a table underneath. We didn't need the table, since all eating could easily be moved to the dining room. With the bottom two shelves from the middle cupboard removed, there would be plenty of space for the new fridge.
The removed shelves were, of course, the perfect size to close up the sides.
With the space made, all that was required was electricity. There was a rarely used outlet on the opposite side of the wall, that connected to an unused outlet for an AC wall clock we no longer had. The refrigerator was never was on its own circuit, and the new one was supposed to be much more energy effecient than any that had been in the kitchen before anyway.
I found center of the two studs, and carefully cut out a piece of drywall that was saved to go back in the opening.
A new box was installed, and a wire run from the former livingroom wall clock location.
A test fit showed lots of clearance for the new fridge.
The portable dishwasher could now occupy the former refrigerator location. This meant lots of room for accessing the range again.
All that was left to do was plaster and paint all the kitchen, which includes the back entrance.
I should point out that it was only a couple years before this that
we had freshened up the kitchen with all new hardware, mouldings and paint. This
is a room that seems to need constant attention. At least I was done - for now.














No comments:
Post a Comment